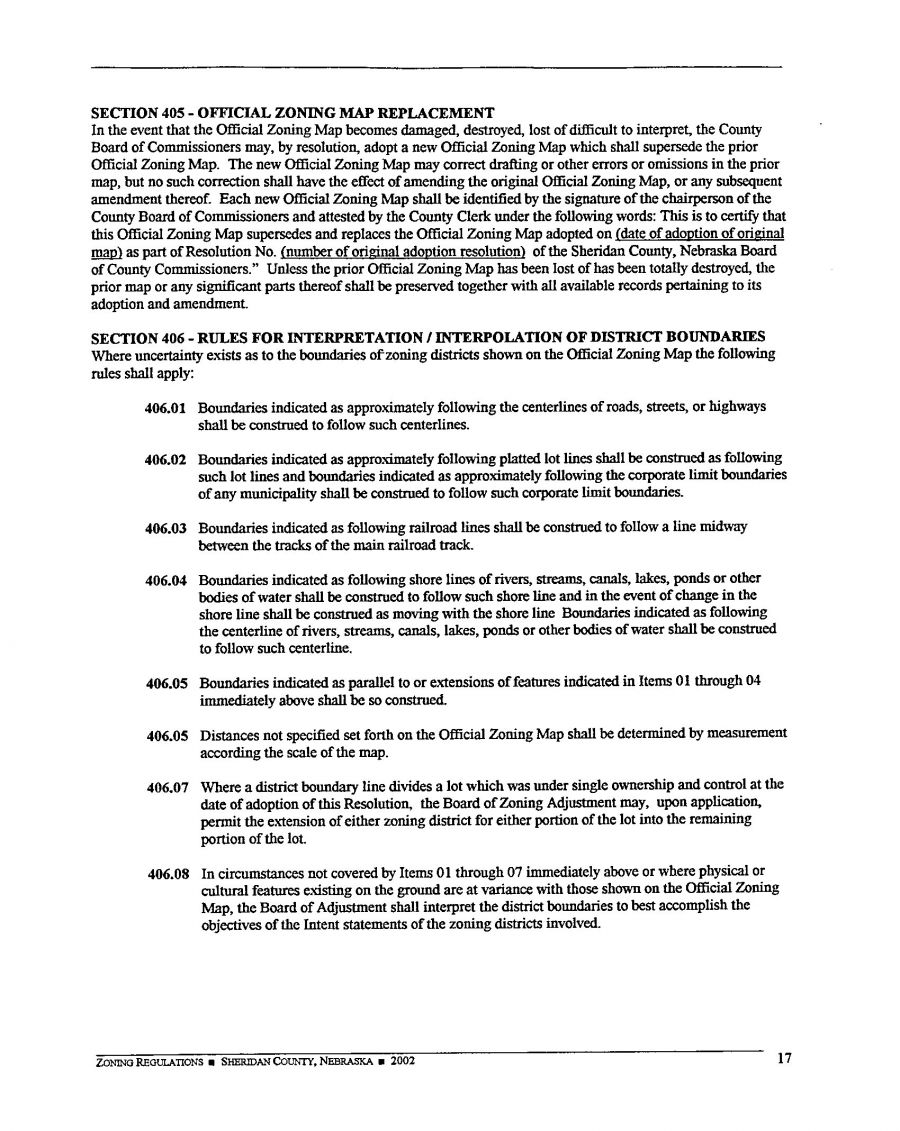 SECTION 405 - OFFICIAL ZONING MAP REPLACEMENT
In the event that the Official Zoning Map becomes damaged, destroyed, lost of difficult to interpret, the County Board of Commissioners may, by resolution, adopt a new Official Zoning Map which shall supersede the prior Official Zoning Map. The new Official Zoning Map may correct drafting or other errors or omissions in the prior map, but no such correction shall have the effect of amending the original Official Zoning Map, or any subsequent amendment thereof. Each new Official Zoning Map shall be identified by the signature of the chairperson of the County Board of Commissioners and attested by the County Clerk under the following words: This is to certify that this Official Zoning Map supersedes and replaces the Official Zoning Map adopted on (date of adoption of original map) as part of Resolution No. (number of original adoption resolution) of the Sheridan County, Nebraska Board of County Commissioners." Unless the prior Official Zoning Map has been lost of has been totally destroyed, the prior map or any significant parts thereof shall be preserved together with all available records pertaining to its adoption and amendment.
SECTION 406 - RULES FOR INTERPRETATION / INTERPOLATION OF DISTRICT BOUNDARIES Where uncertainty exists as to the boundaries of zoning districts shown on the Official Zoning Map the following rules shall apply:
406.01 Boundaries indicated as approximately following the centerlines of roads, streets, or highways shall be construed to follow such centerlines.
406.02 Boundaries indicated as approximately following platted lot lines shall be construed as following such lot lines and boundaries indicated as approximately following the corporate limit boundaries
of any municipality shall be construed to follow such corporate limit boundaries_
406.03 Boundaries indicated as following railroad lines shall be construed to follow a line midway between the tracks of the main railroad track.
406.04 Boundaries indicated as following shore lines of rivers, streams, canals, lakes, ponds or other bodies of water shall be construed to follow such shore line and in the event of change in the shore line shall be construed as moving with the shore line Boundaries indicated as following the centerline of rivers, streams, canals, lakes, ponds or other bodies of water shall be construed to follow such centerline.
406.05 Boundaries indicated as parallel to or extensions of features indicated in Items 01 through 04 immediately above shall be so construed.
406.05 Distances not specified set forth on the Official Zoning Map shall be determined by measurement according the scale of the map.
406.07 Where a district boundary line divides a lot which was under single ownership and control at the date of adoption of this Resolution, the Board of Zoning Adjustment may, upon application, permit the extension of either zoning district for either portion of the lot into the remaining portion of the lot.
406.08 In circumstances not covered by Items 01 through 07 immediately above or where physical or cultural features existing on the ground are at variance with those shown on the Official Zoning Map, the Board of Adjustment shall interpret the district boundaries to best accomplish the objectives of the Intent statements of the zoning districts involved.
Zoning Regulations - Sheridan County Nebraska - 2002 Page 17 |